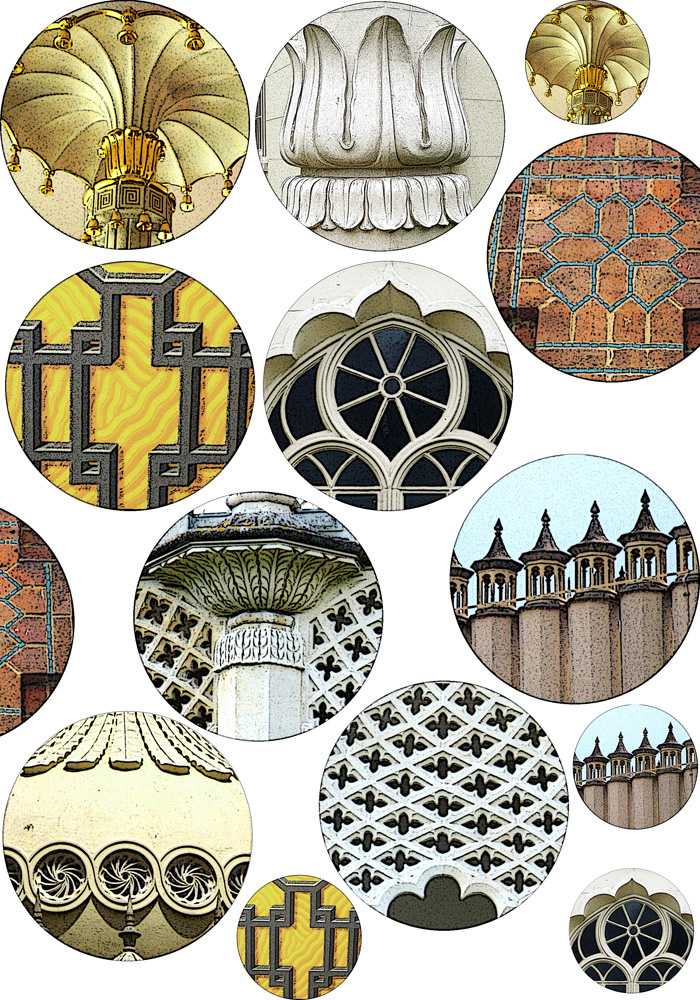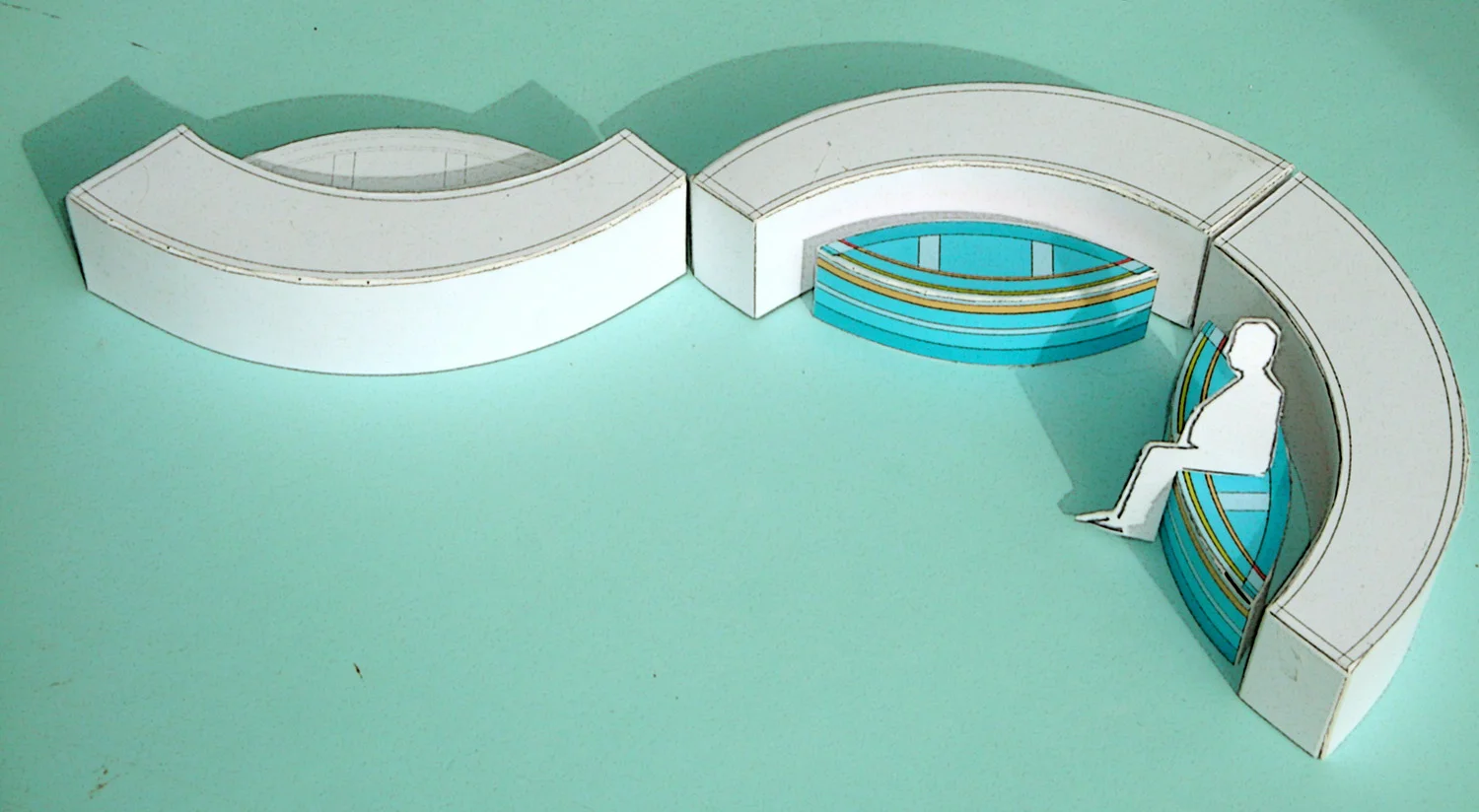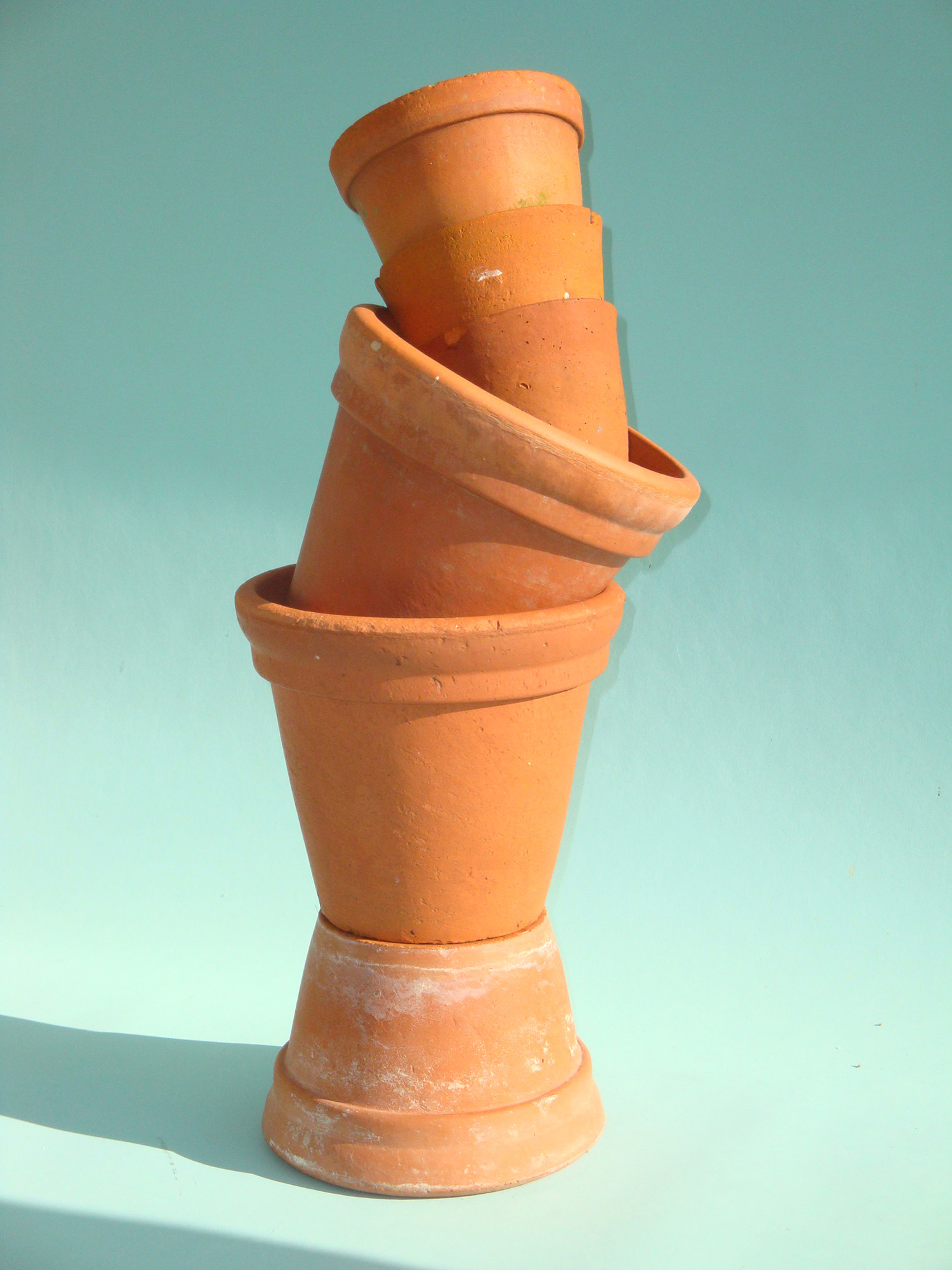Sky Gardens and Roof terraces, Royal Sussex County Hospital Redevelopment
Work in Progress
I am working on elements for the roof gardens of the new hospital which is planned for completion in 2019 on the site of the Victorian and Georgian buildings on Eastern Road, Brighton.
We agreed the following design guidelines with project architects BDP at the beginning of the project:
We want to create a link with the natural world and with the surroundings of the hospital by using the following visual elements:
- Boat and wave shapes
- Stripes and ‘zingy’ colours as found in beach shelters
- Natural materials
- Images that reflect Brighton and the surrounding countryside that will be served by the hospital
I am working on the following pieces:
Vertical elements (palisade inserts)
500 round, ceramic plaques set into the vertical wooden palisades (vertical wooden screens). It is proposed that the palisades and protective hedging (where required for extra shelter) are cut into wave lines.
Pergola design
A sequence of hand-made ceramic finials or plugs to enhance the roof sections of the pergolas. The pergolas are to be built by NBK to Marion Brandis’ design. The pergolas comprise a metal frame with coloured ceramic 'baguettes'. The hand-made finials will be faceted to fit into the square section ends of the baguettes
Planters with integrated seating
Tiled surface decoration on wave-shaped planters with integrated seating and lavender-scented planting.
Ceramic coping bricks
Glazed coping bricks with images of water and sky in a continual sequence around the top of the moon-shaped planter in the Level 6 public area garden.
Focal point planters
Sculptural planters made from terracotta pots decorated with weatherproof colours, will provide vertical elements as focal points in the Therapy Garden. They are designed to provide colour and interest all year round, and will introduce an atmosphere of humour and light-heartedness into the garden.





















